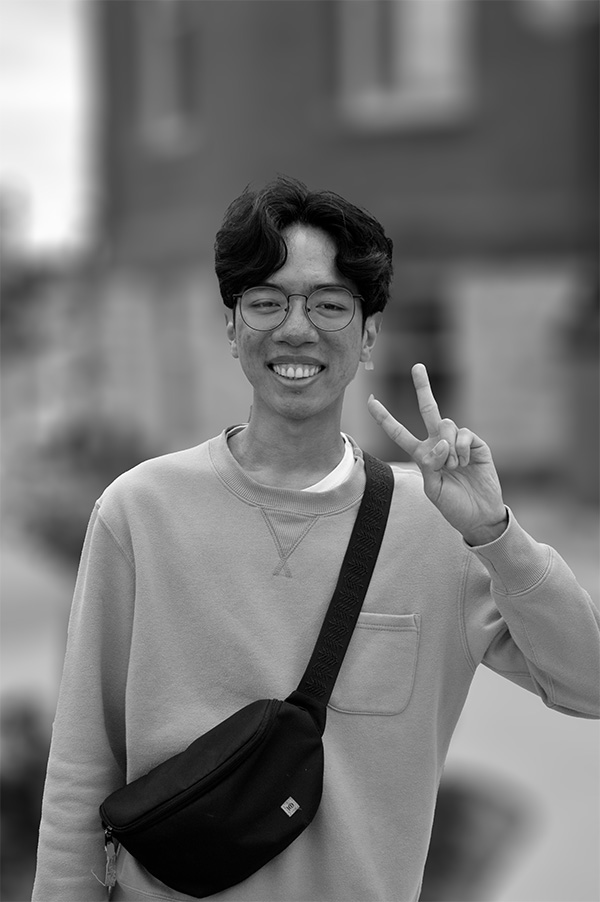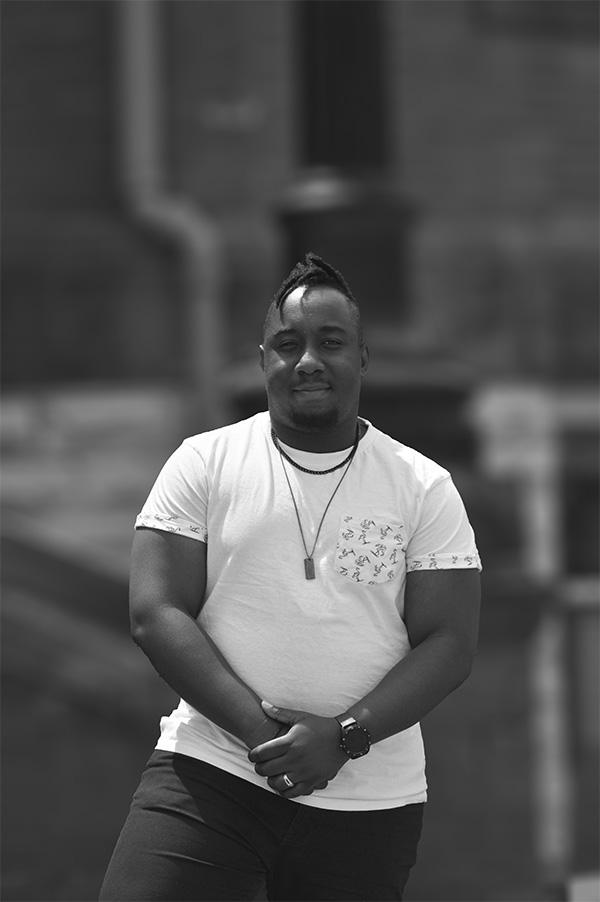Live It
Like You
Mean It
Build the Future You Dream Of


Nicollo Abe
Architectural Designer

Delano O. Nelson
Architectural Designer
Dipl. In Draughting & Building Technology; Jamaica
Adv. Diploma Architectural Technology; Fanshawe College
Delano Nelson is an ambitious and fun-loving island boy whose passion is his family. While he works hard to achieve his goals he tries his best to enjoy attaining each goal set. He likes to spend time playing sports, namely soccer and volleyball, and also enjoys spending time outdoors with friends; camping, hiking, and road trips.
He loves the modern contemporary style of architecture due to its sleek nature especially when wood is involved; which is his favourite material to work with. He enjoys developing renderings and always feels most accomplished to see his projects go from the design phase to completion.
His favorite quote is - "God is in the Details" - by Ludwig Mies van der Rohe